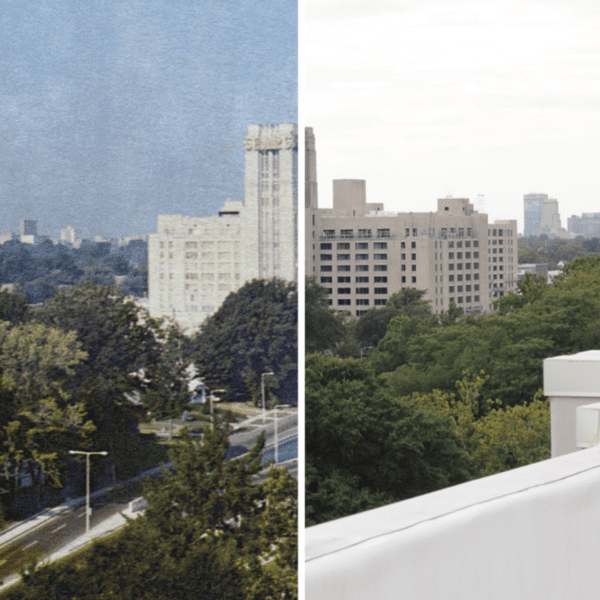
Take the High Line in New York City. At the turn of the twenty-first century, this elevated train trestle had been abandoned for twenty years, covered in graffiti and overgrown with weeds. Many people thought it should be torn down.
But a small group of visionaries looked at the High Line and saw something different. They saw an aerial greenway, a linear public park winding its way through the rooftops of Manhattan. They believed in that vision and worked toward it. Today, The High Line is one of New York’s most visited—and most inspiring—public spaces.
It’s the same with Crosstown Concourse. Staring at today’s abandoned warehouse, it can be difficult to see tomorrow’s vertical urban village. Staring at today’s construction cranes, it can be difficult to see tomorrow’s thriving community, flowing in and out of galleries, clinics, schools, apartments, restaurants, and shops.
Well today we’re making it easy. Below, you’ll find six images of Crosstown Concourse as it looks now. Drag the slider, and you’ll reveal the same space as it is projected to look after the building opens in 2017.
Crosstown Concourse is designed to dissolve barriers and promote unbounded exchange. Porous edges mean that neighborhood life can flow right onto our campus, animating it with human activity.
Take the community plaza. Formerly a two-acre parking lot, it will be transformed into a lively public square. Here, you can lounge under canopies or shade trees, play in a fountain, and enjoy food from several food trucks.
The Kitchen Next Door is a farm-to-table pub with a commitment to building community. At Crosstown Concourse, they will serve an affordable, locally-sourced menu with signature dishes like kale chips and beet burgers.
The design of Next Door will reflect the historic character of the building, with exposed brick walls and wood-formed concrete ceilings. Through their nonprofit, The Kitchen Community, they will operate 100 “learning gardens” at Memphis city schools.
In its heyday, Sears Crosstown could process 45,000 catalog orders in a single day—on average, a new order every two seconds. And those packages were distributed right here, at the loading dock.
Now, the loading dock is being transformed into a vibrant thoroughfare, a place where the Crosstown community will enjoy a unique combination of retail, restaurants, and public gathering spaces. There will also be a small grocery, a pharmacy, and free wifi.
Back in 2010, Crosstown Arts started a conversation that would eventually lead to the redevelopment of Sears Crosstown. They asked, what if art could be used as a catalyst to reimagine the building and reinvigorate the surrounding neighborhood? Crosstown Arts will manage an 8,000 sq. ft. contemporary art gallery in Crosstown Concourse and direct its artist residency program.
Just outside the gallery, a 25-foot-wide “theater stair” will connect the second and third floors. It will function as an amphitheater, where tenants and neighbors can attend a lecture or listen to live music.
When designing Crosstown Concourse, we faced two big challenges. The first was creating shared spaces where our tenants and community partners could interact. The second was bringing natural light into the building’s dense interior.
The answer to both questions arrived in the form of three ten-story atriums. The glassed-in Residential Atrium (seen here) will bring natural light to apartment-dwellers on floors 7-10. At the same time, it will serve as a gathering space: a place where artists, doctors, and educators can collide, communicate, and collaborate.
Crosstown Concourse has been designed as a network of event spaces to foster curiosity and stimulate the imagination. From art galleries to yoga studios, restaurants to bike shops—this is a place where you can gather, discover, and create.
This is not just a building limited to the physical – the steel, the stone, and the tangible. This is a million square feet of opportunity, built on history and powered by renewal. It’s a place to collaborate—because our lives are lived better when we discover together.