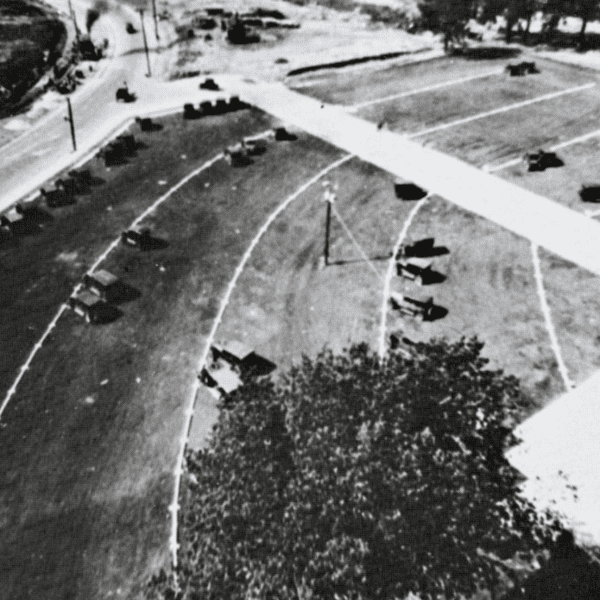
That said, it’s easy to overlook the landscape architecture component when facing a structure as imposing as Concourse. In fact, the striking size of the building is the first thing that designer and artist Walter Hood mentions when asked about tackling the exterior spaces of the site.
Walter Hood, Hood Design Studio
“The sheer scale of it— we wanted people to see that eminence.”
“You can’t miss the building when you’re driving down the street. The sheer scale of it— we wanted people to see that eminence,” says Hood. “So, the arrival sequence with the sloping walkway was a very important piece for us. You can’t just have a 4 foot walkway and have it match the eminence of the building. Instead, we made a wide piece of paving that slopes up within the Plaza.”
He continues that the Plaza acts not only as the main entrance to Concourse and a public gathering space, but works as a bridge across the street to other existing Crosstown businesses, as well as to the greater surrounding community.
Rendering of the Plaza
Walter Hood serves as Creative Director for Hood Design Studio in Oakland, CA. There, he and his team specialize in “urban landscape[s] where a collective density of inhabitants share physical, social, political and economic resources,” according to the firm’s bio— a specialty that doubles as a clear descriptor of the Concourse environs. This, coupled with Hood Design Studio’s bent towards public art projects, made them a natural fit to tackle the design of Concourse’s outdoor spaces within the confines of the overarching mission of the development.
“The oak canopy is as defining of a feature in Memphis as the Mississippi River is.”
Hood and his team were brought on early in 2013, while the concept of the building was still being crafted. His first memory of the project was standing up in the tower of the then abandoned building.
“When I was high up in the building looking out to the surrounding area, I was taken by the tree canopy,” said Hood. “Whether people in the area know it, or take it for granted, the oak canopy is as defining of a feature in Memphis as the Mississippi River is.”
Looking out from the tower.
With this in mind, Hood’s team has dotted the Concourse landscape with several varieties of oak trees, selected to blend seamlessly with the surrounding canopy, a covering pierced only by the tower of the building, the tallest point in Midtown.
Below this growing canopy will sit the newest public green space in Memphis.
Out of the 19 acre Concourse site, over four acres will be useable commons, including a 60,000sf grass lawn, as well as plazas and community gardens open to the public. The outdoor entrance on the north side of Concourse will also serve as a gateway to the Vollintine Evergreen Greenline, which will be extended across North Parkway and the abandoned railroad bridge.
A quick look at the plans from Hood Design Studio reveals an extensive list of flora that will populate the site: Summer Star dogwoods that will flower through hot Memphis summers, spicebushes that promise to turn a beautiful yellow in the fall, patches of coneflowers to line walkways, and buttonbushes to nourish bees and butterflies— just to name a few. Hood says his firm worked closely with Chris Cosby, senior garden manager at the Memphis Botanic Gardens, to find the right plants for the larger ecology of Memphis.
The Canyon
Hood says that the stone and steel of the building guided more than just the design of the landscape. “The Concourse site offered so many new spaces that could be programmed to relate to the architecture,” Hood says.
One he mentions specifically is the Canyon, the new name of the vast space between the main building and the parking garage structure. “By creating a nomenclature for each space, it creates its own character,” says Hood.
“I’m really excited about the possibility for impromptu programming in the Canyon,” he continues. “There’s been a lot of thought put into the lighting and sustainability issues, like catching rainwater for irrigation. I’m coming back into town soon to work with artists and look at detritus of the building— railings, water heaters— and figure out how we can repurpose those things in the landscape.”
In Hood’s bio, he speaks of developing landscapes that “emerge as improvised acts, familiar yet reshaped into something new.” And as Memphis rolls into spring, the familiar landscape of parking lots and sidewalks surrounding Concourse are being reshaped and emerging into an inclusive gateway to Crosstown, as green and new as the budding leaves of the oak trees that canopy it.