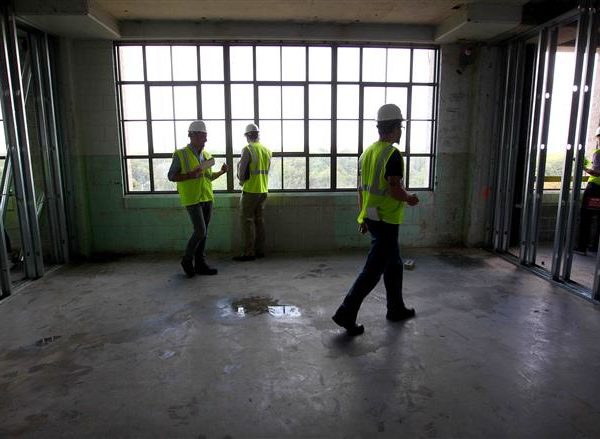

The vast Central Atrium – 6,000 square feet of floor space that soars 114 feet high – may be the glossiest of Crosstown Concourse’s many architectural treats.
But the most difficult design challenge will be creating a sense of community among the 3,000 people who come and go at the 1.1 million-square-foot building daily, said Todd Richardson, co-leader of the development team.
After all, he, co-leader McLean Wilson and others are building a mixed-use vertical “village.” This is not a place where tenants are to co-exist as silent strangers.
“You can’t force it,” Richardson said during a media tour Monday of the 88-year-old building formerly known as Sears Crosstown. “All you can do is create a built environment that encourages the interaction.”
So when the $200 million behemoth opens in the first part of 2017, Central Atrium will not just be an entrance with reception and security desks, coffee shop, two banks of elevators and the adjacent farm-to-table Kitchen Next Door.
A set of 25-foot-wide “theater stairs” climbing from the second to third floors will provide amphitheater seating for tenants and visitors alike when the building’s artists, doctors and educators lead lunchtime programs on Tuesdays and Thursdays, for example.
It’s not enough to have mere corridors connecting the 265 apartments on floors seven through 10. These apartments will have front porches.
Apartments surrounding the east residential atrium will have a common media room, common kitchen with big dining room, and a shuffle board court.
Already, 110 of the apartments are pre-leased through institutional tenants such as Memphis Teacher Residency. If Dr. Scott Morris gets his way, apartment dwellers will be screened, essentially, for their willingness to participate in the community of the place.
“I’m interested in having certain people living in the building I refer to as ‘wise people,”’ said Morris, whose Church Health Center will be the largest office tenant. “For me, it’s going to be a privilege to live here. This is not just about renting apartments. … If you’re going to live here and you are not a student, you are not young, what are you going to bring into the mix to give back?
“So you’ve got to plan to open your apartment on Tuesday nights and let kids come in and sit down and learn about life. That’s going to be the price of getting to live here,” Morris said.
Church Health Center patients won’t just sit in a waiting room for their appointment; they’ll be given electronic devices so they can wander to the art exhibits and other areas while they wait.
Memphis won’t have to wait any longer than originally planned for completion of the building; construction is on schedule, said Wilson.
A dominant impression from the hourlong tour: sunlight. The 3,200 newly replaced windows and new skylights and light wells fill the giant space with light. Even small apartments will offer expansive views with windows 7 feet tall and 16 feet wide. The interior apartment halls have light wells carved out to brighten the walk.
Among the more interesting items in a new fact sheet produced for the tour: The Concourse will generate enough air-conditioning to cool 700 three-bedroom houses; more than 1,500 new doors will be installed; more than 360 miles of brick joints will be restored; and more than 10 million pounds of metal have been removed and recycled.
Ninety percent of the office space already has been pre-leased, Richardson said.
Sears opened its catalog-order plant in 1927 and expanded it five times – to 1.5 million square feet – through 1965. Demand for its functions started dwindling in the 1960s; Sears Crosstown closed in 1993.
The nonprofit Crosstown Arts formed in 2010 to lay the groundwork for redevelopment, and eight “founding tenants” signed agreements in 2012 to lease 600,000 of the 1.1 million square feet that would be kept.
The development team acquired $200 million in financing from 30 public and private sources. Interior demolition started in summer 2014 and construction began in January.
Among the tenants committed so far are A Step Ahead Foundation; Church Health Center; Christian Brothers University; City Leadership; Crosstown Arts; Crosstown Back Institute; The Excel Center for Adult Learners; G4S security cocmpany; The Kitchen Next Door; Methodist LeBonheur Healthcare; Memphis Teacher Residency; Southern College of Optometry; St. Jude Children’s Research Hospital; Teacher Town USA; The Pyramid Peak Foundation; and The Poplar Foundation.
The Gestalt charter high school is no longer set to become a tenant, but another high school to be named later will take its place, Richardson said.